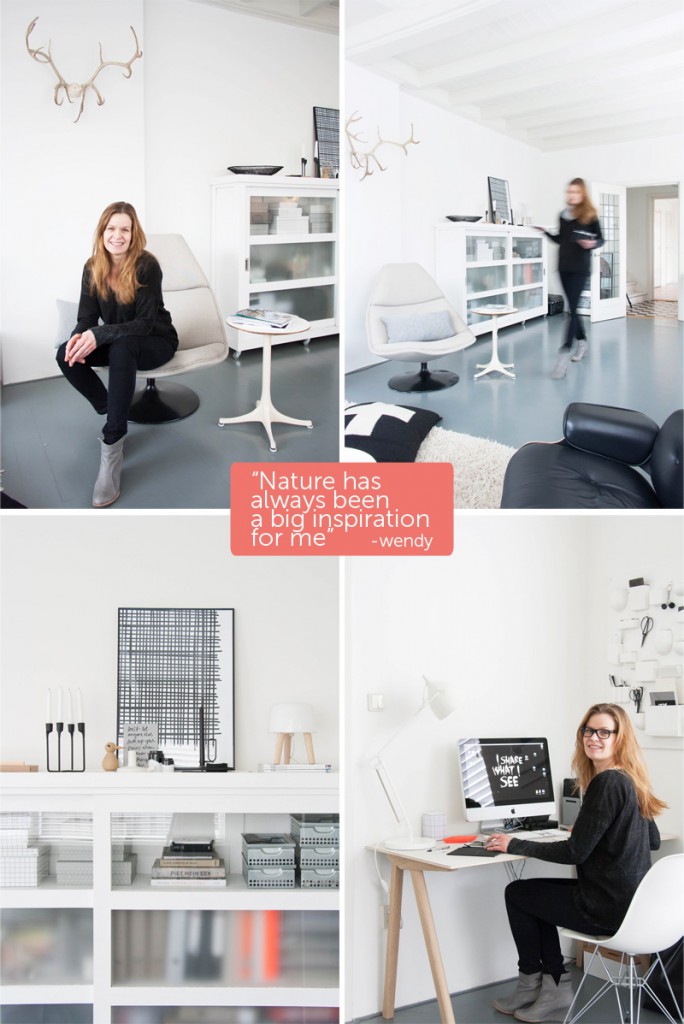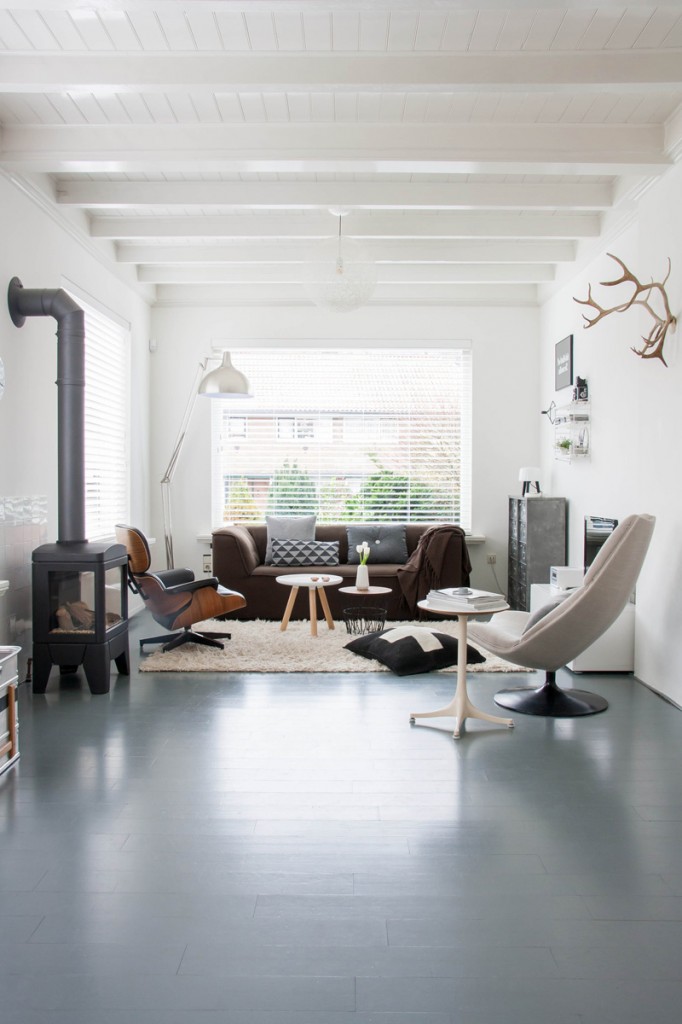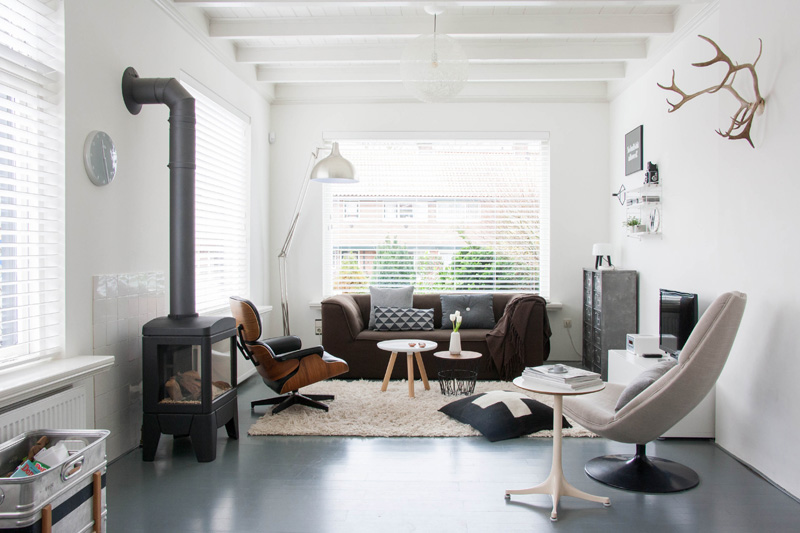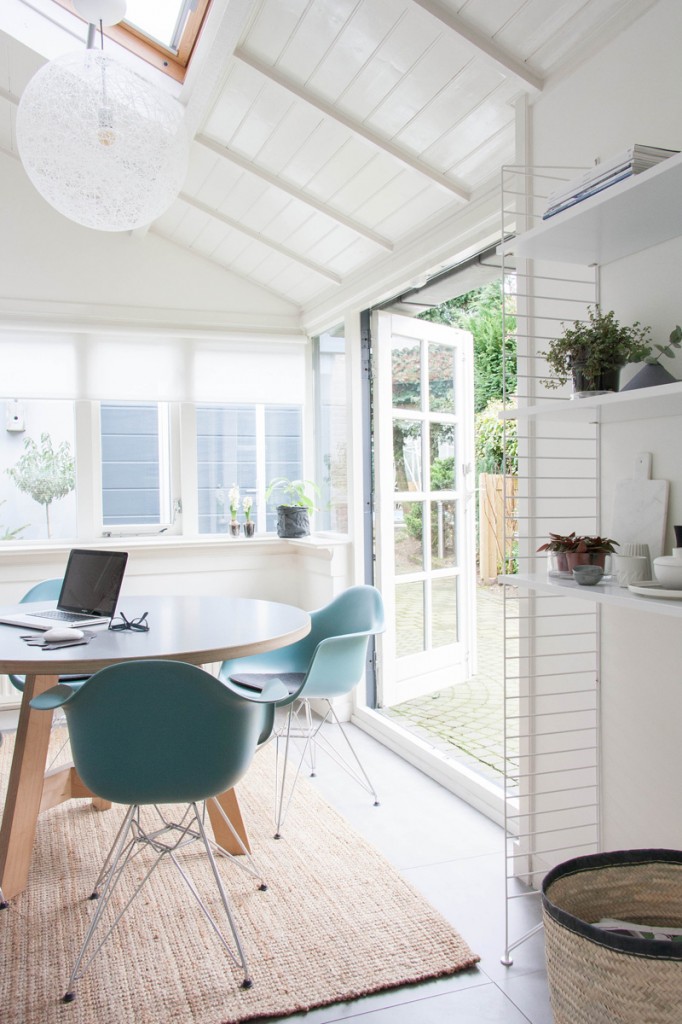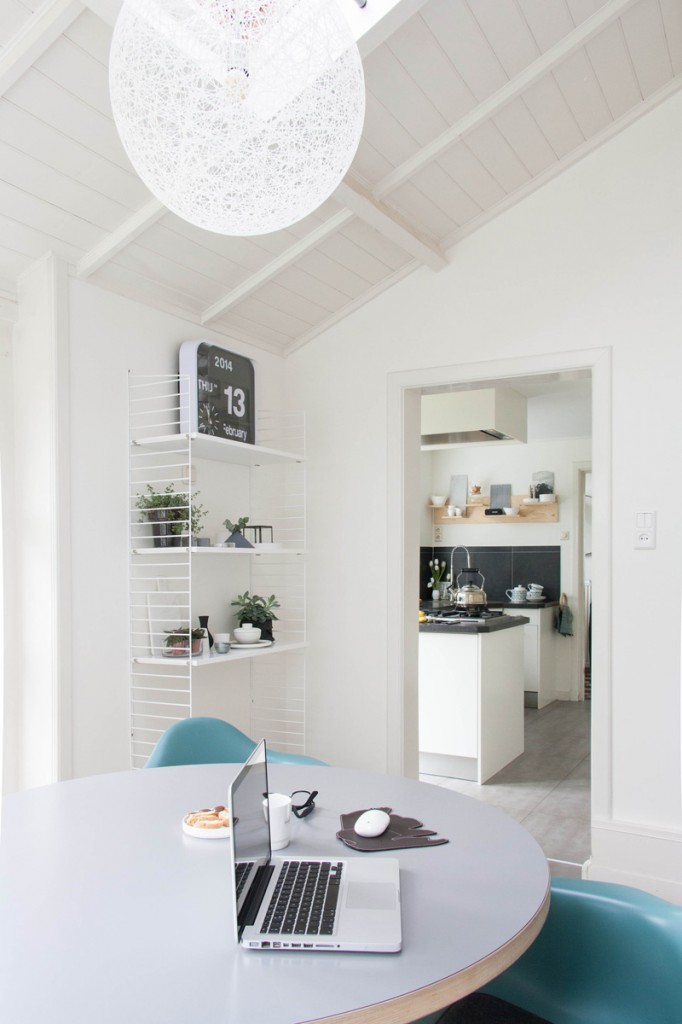Home Tour: Natural Nordic Home Style
Would you like to tour a Natural Nordic-inspired home that I photographed for you guys this month? Good! It's Holly Marder with another Home With Heart to show you. This month, I'm taking you on a tour of the home of Wendy, the photographer, stylist and blogger behind beeldSTEIL. If you follow Wendy's blog you'll know she oozes Scandinavian style, and her promises nothing less than cool, calm, natural Nordic inspired gorgeousness. Step inside and see for yourself!
Wendy van Woudenbergspent her childhood exploring the mountains and forests of Scandinavia, and has always been fascinated by the mountainous Norwegian landscape. So it’s little wonder that her Soest, Netherlands, home’s interior echoes the Northern way of life and its rugged landscape. In the home she shares with her two children, natural tones, materials and textures combine with toughindustrials and graphic elements, resulting in a stylish space that is every bit as serene as it is edgy.
The living room features a mix of industrial and Scandinavian finds, from vintage to design pieces, while maintaining the natural aesthetic the couple wanted to give the space using wood and natural products that reflect nature. Wendy’s first impression of the room inspired the final design. “It instantly reminded me of a Scandinavian cabin with the wooden ceilings.”
“I love the minimalism of Scandinavian design,” explains Wendy. “It’s very quiet yet stylish, and so clean. It’s all in the details, and there’s always a story in the designs. But what I most love is the way nature plays such a prominent role in Scandinavian design.”
As many as three to four times a year, the family escape their busy lifestyles to their second home in the Norwegian mountains, where they indulge in photography, hiking, visiting family and exploring some of the larger cities. It is here, in the solitude of nature that Wendy finds true inspiration.
“Nature has always been a big inspiration for me,” she says. “I feel at home in the forest and mountains where I can breathe the fresh air.” Part of what inspires Wendy most about the nature are the vastly changing seasons, particularly the winter with its snow and ice. It’s no doubt that the colour scheme in her home is reminiscent of the changing colours of the seasons.
The family’s dining room is situated in an extension built by the previous owners. The tired wooden floor that was there when the house was purchased was replaced with concrete look tiles. During the winter months, a rug is added to the space to add coziness and warmth underfoot. “I wanted to bring a Scandinavian atmosphere to this room, with the wooden ceiling and concrete tiles on the floor,” Wendy says. Piet Hein Eek scrapwood wallpaper makes a striking statement behind an existing built-in cabinet, which was painted white along with the rest of the space.
The house has three bedrooms upstairs, all with grey marmoleum floors and fresh painted white walls. “The bedrooms are quite small because they all have slanted ceilings, but they are very cozy,” says Wendy. The master bedroom features a self designed bed that Wendy had custom made out of steel pipes from a local metal farm.
Wendy snapped up her 1930s home in 2011. “I had to sift through a lot to see the underlying beauty of the home,” Wendy says. “But the house had a few lovely details, which reminded me of the Scandinavian way of building, such as high ceilings with exposed wooden beams, plenty of wood and bright natural light, and of course the shed in the backyard.”
Creating a home that reflected her laid back, nature inspired style started with a lot of white paint. “We painted all summer long after we purchased it, until everything was white,” Wendy says. A visually larger and brighter interior ensued. In the living room, more emphasis was placed on the exposed wooden beams and leaded glass panels on the original doors, which were Wendy's favourite features. The room’s oak floors were originally coated in varnish which had yellowed severely with age. In contrast to the bare white walls, and to tie-in with the industrial references seen throughout their home, The floors were given a coating of ‘concrete grey’ paint. The kitchen and bathroom also got an update to reflect her clean, fuss-free sense of style.
Wendy's son Mees (12) is as inspired by nature as his mother, and his room is testament to this. In his bedroom, which he prefers to be sparse and minimalistic, he displays some of his favourite animals and nature inspired artwork. His desk, which was a gift from his parents after starting his first year of primary school, is a personal favourite item.
Wendy's creative studio for blogging, styling and photography for her blog beeldSTEILis situated in a sizablegarden shed. “It was on my wish list just to have a little cabin in the garden,” says Wendy. “This one is bigger than the one in my dreams! It was a huge selling point.” Originally bright yellow with green window frames, the studio underwent a makeover in 2012, when the entire interior was painted white, the roof was replaced and heating installed. Last summer, plywood floors were installed along with a gas fireplace and an Ikea kitchenette.
Above all, home for this nature-loving family represents a safe haven to unwind at the end of a busy day, a calm environment that promotes relaxation and creativity.
“I do like my home to be stylish, but it has to be liveable too, a place where everybody feels comfortable, where it’s quiet and calm, white and bright,” says Wendy.
So what do you love about Wendy's home? I hope you enjoyed this tour, and I look forward to seeing you back here next month! Holly
(images/text: holly marder)

